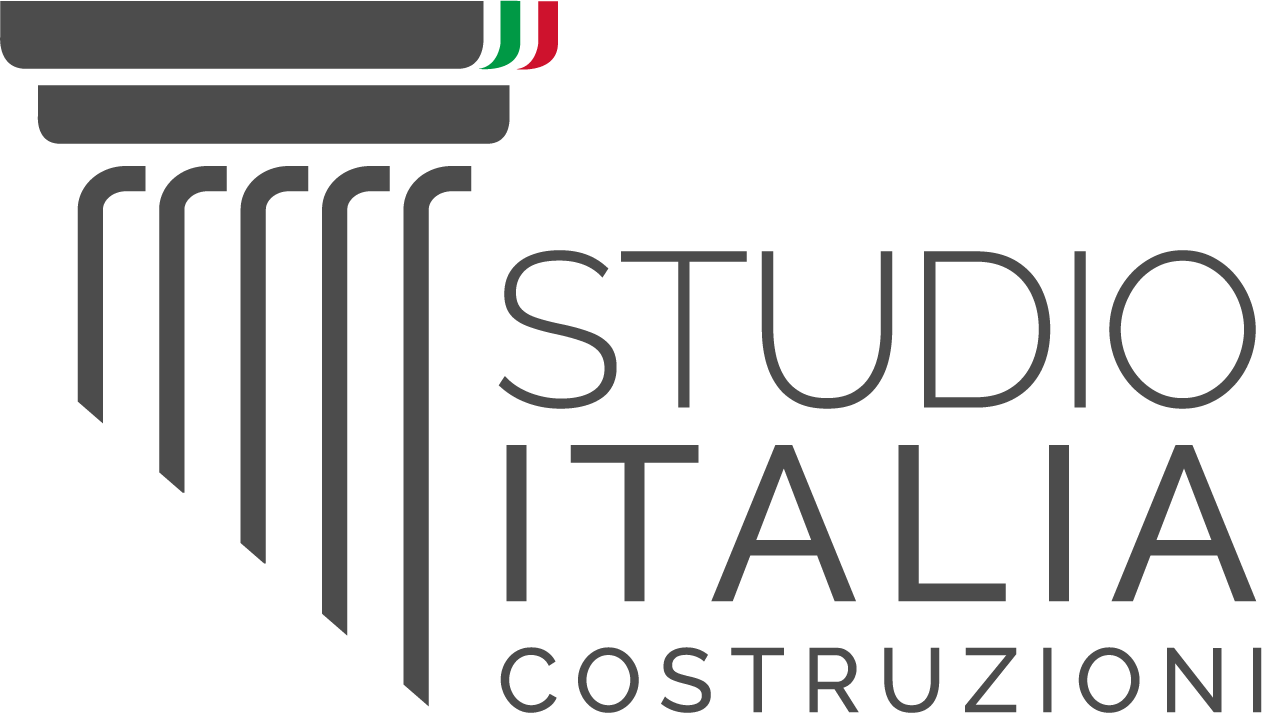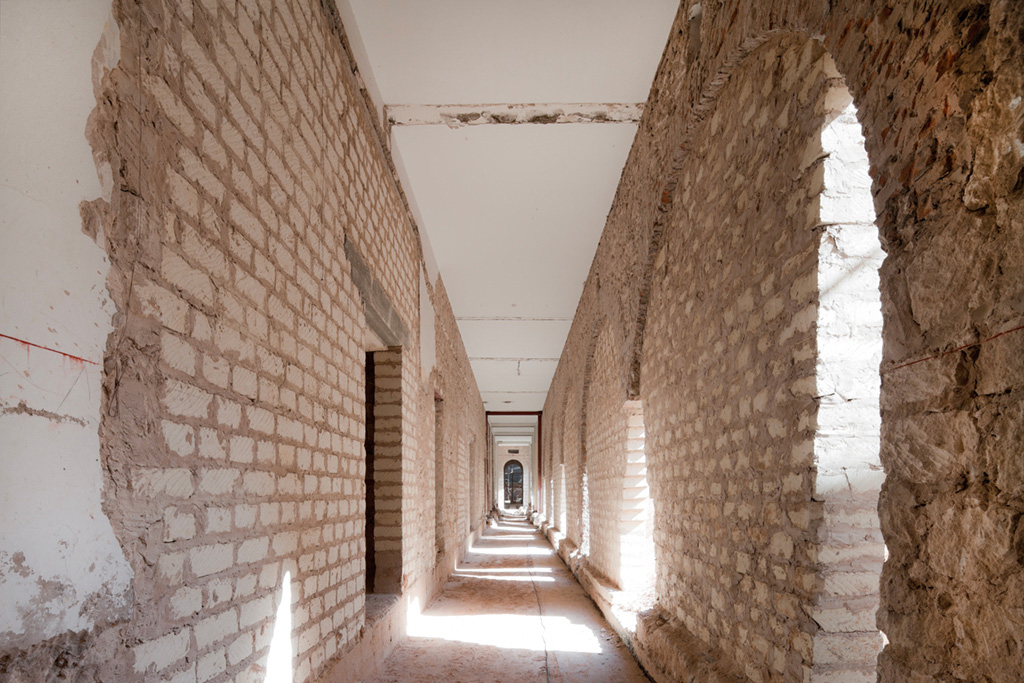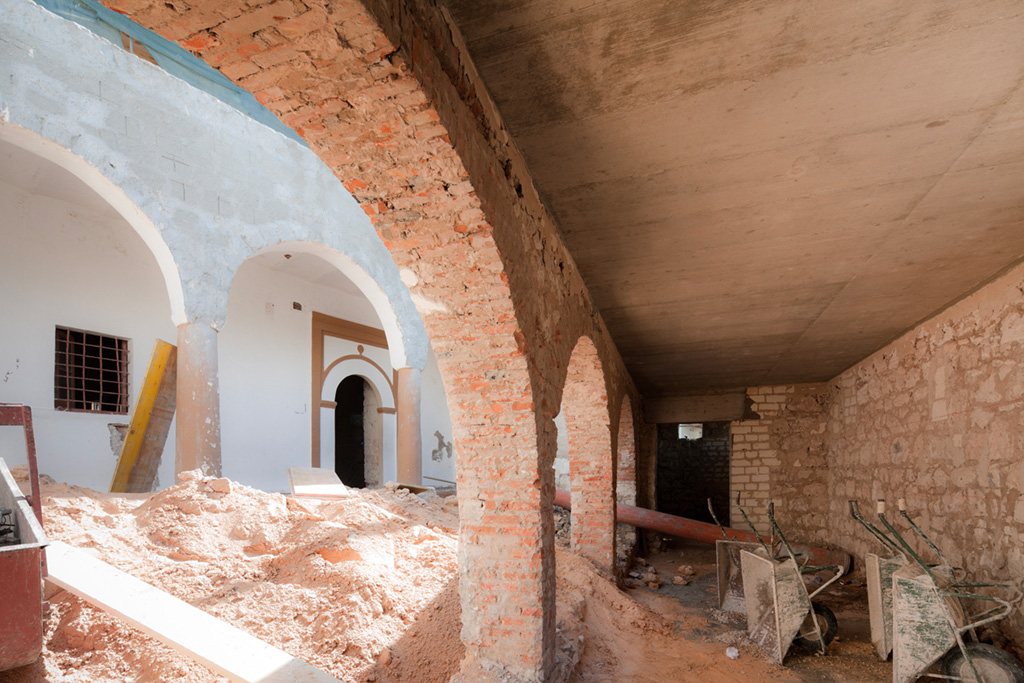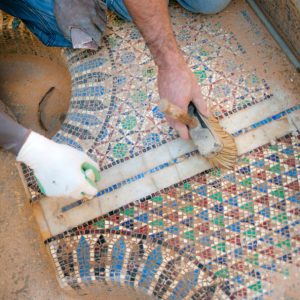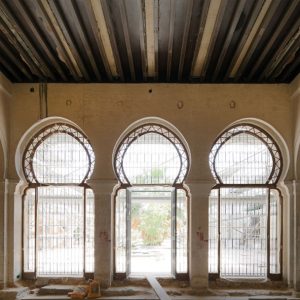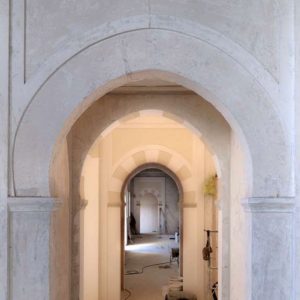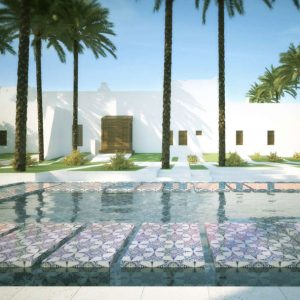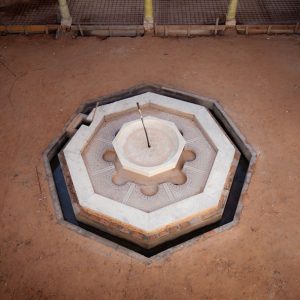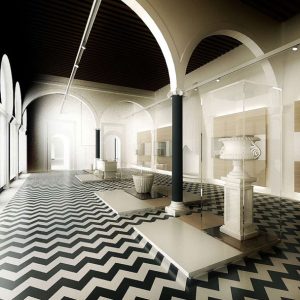Koranic school ANAS-BEN MALEK OF TRIPOLI
“Paradigm of the history of Tripoli, it will once again be a place of culture and prayer”
history
The Khalil Basha Mosque
Reflection of the events that involved the city, the Koranic school together with the adjacent eighteenth-century mosque are of fundamental importance for the culture of Libya.
The oldest body of the Koranic school, is located outside the walls of the old city of Tripoli, in the area of al Dahra Al Kabira. It was built on behalf of a notable of Albanian-Bosnian origin Khalil Basha Al Aranauti, who was Wali, one of the most important and well-known governors of Tripoli from 1702 until 1709.
The idea of building the mosque was to leave his mark, as happened for many of his predecessors who built large religious buildings both in the city of Tripoli and outside its walls.
The architectural typology is the hypostyle Arab one, typical in the Middle East, North Africa and Spain.
The building is characterized by a courtyard, closed on three sides and by a portico which houses the service area dedicated to ablutions and toilets.
The portico leads into a small trapezoidal courtyard which acts as a filter and leads to a second portico leaning against the building which houses the prayer room.
The hall has a rectangular shape given by the succession of 12 spaces geometrically defined by the sequence of six pillars on which the typical domes that distinguish the roof of the mosque are built. The six pillars are made with materials taken from Roman buildings and are surmounted by Corinthian capitals.
On the main facade, under the plaster, an inscription has come to light, partly lost, from which only a part can be read, which reads:
“May Allah bless with this construction. God extend his life and bless him. He built this mosque in the visible Manshya (current Dahra), that's why we dedicate the Fatiha to Him. Khalil Al Imam built this mosque in 1120 H.”
Like most religious buildings, the mosque served as both a place of worship and a Koranic school.
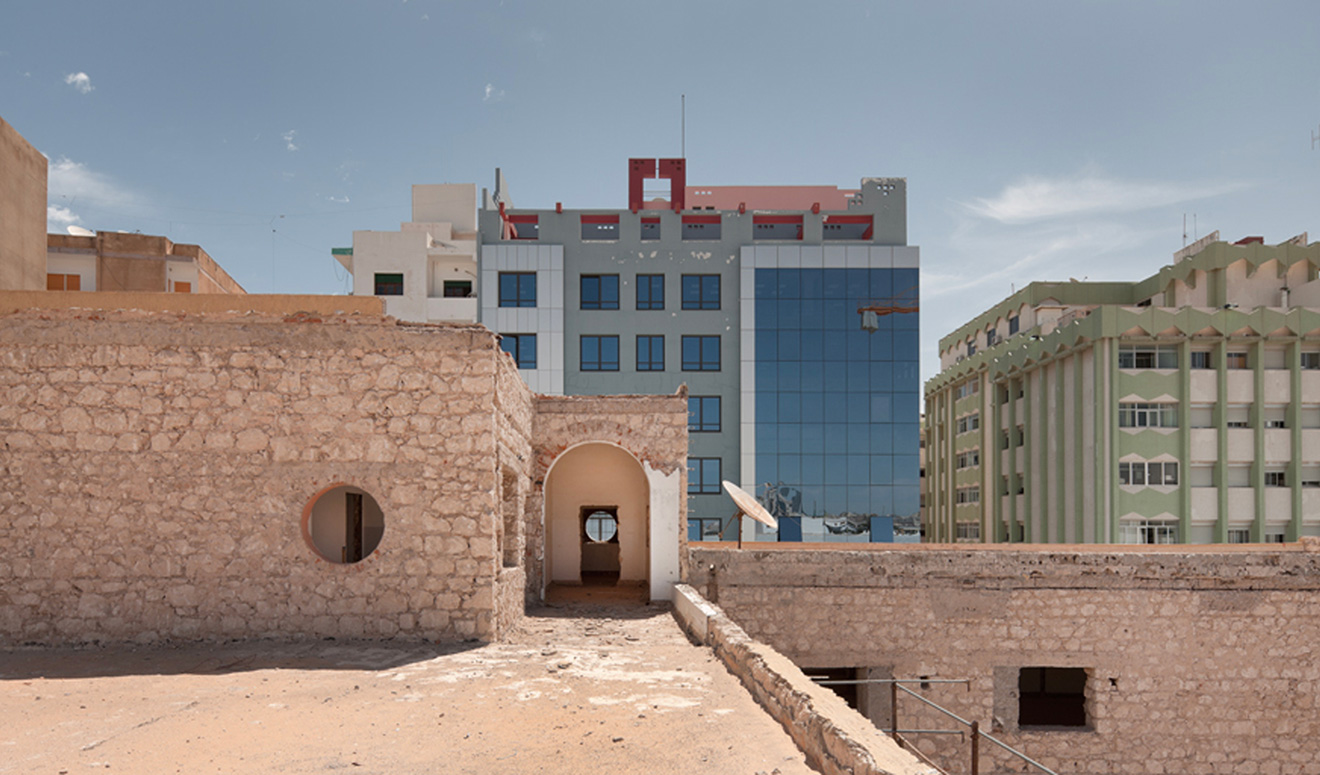
The Koranic school Anas-Ben Malek
It was built in the first half of the twentieth century by the Italian architect Florestano di Fausto and represents a cultural link between the Arab architectural tradition and Italian rationalism.
The minaret is also built in the European style of the first half of the twentieth century.
The orientation of the school follows that of the road layout of Roman origin from north to south, while the mosque has an orientation given by the direction of prayer towards Mecca northwest southeast.
The school buildings take shape around the mosque, with a compositional scheme that recalls the traditional conformation of the madrasas.
It is made up of several buildings that make up an entire block, a set of heterogeneous buildings in terms of style and construction, which represent the stratification of history and culture that have succeeded and overlapped over time even within the Medina of Tripoli.
The conservative restoration joins the new constructions to enhance the cultural role and historical testimony of the Koranic school and the mosque in the Al Dhahra district of Tripoli.
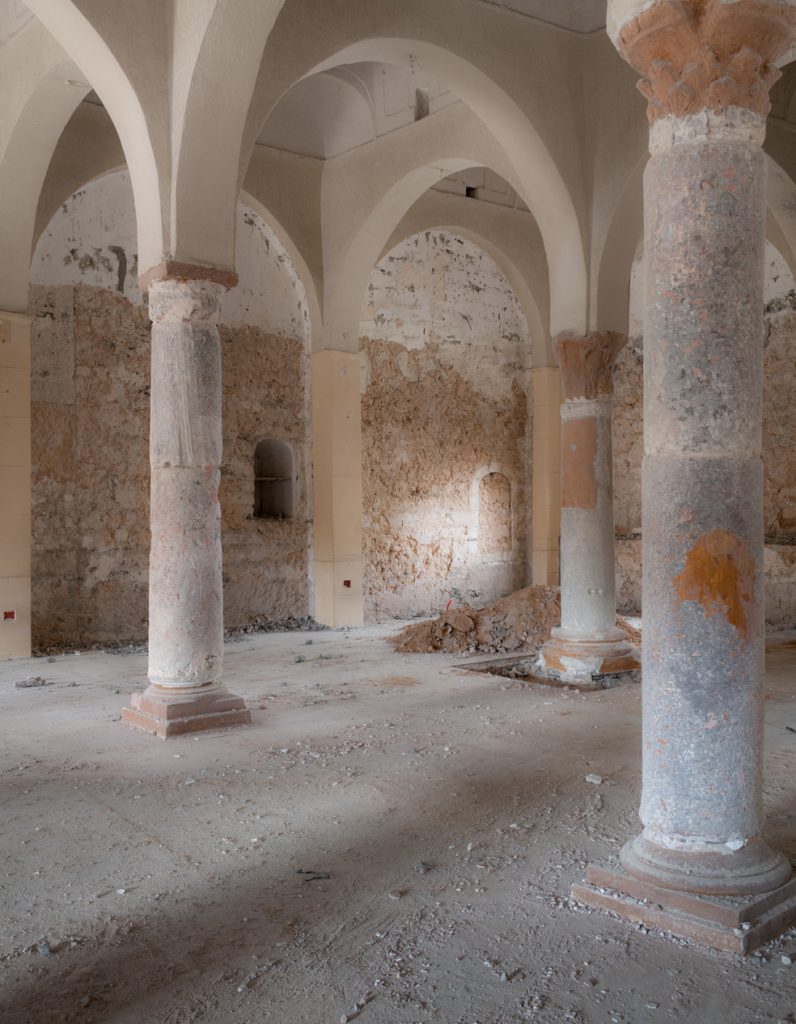
THE PROJECT
The project involves the restructuring, expansion and redistribution of the spaces of the Koranic School which will house the secondary school which will include a male and a female wing, an internal canteen, chemistry, physics and IT laboratories.
Studio Italia Costruzioni is intervening with the recovery of the old two-story building with an irregular U shape, which includes the mosque of particular features and historical value in its centre. It is also renovating the entire building by removing all the more recent constructions to re-create a school complex around the mosque and its minaret. This new complex will be divided into two Koranic schools, one for boys and one for girls, and will be equipped with modern furnishings and the latest technology.
All the current buildings and the outdoor areas around the portico will be renovated, giving the building the look of a traditional Arab school, or madrasa, through contemporary architecture.
These are the most significant interventions planned:
- a new internal distribution of the school both for the rooms and for the vertical and horizontal paths;
- a closer connection between the mosque and the school through the study of the new arrangement of the courtyard and the insertion inside it of a revisited portico structure;
- the creation of two public squares open towards the city connected by paths and green spaces designed in a north-west-south-east orientation in the direction of Mecca;
- the construction of 17 classrooms and 5 large laboratories that will host 440 students.
- common canteen will be created for both schools;
- library that can accommodate 50 students will also be open outside school hours.
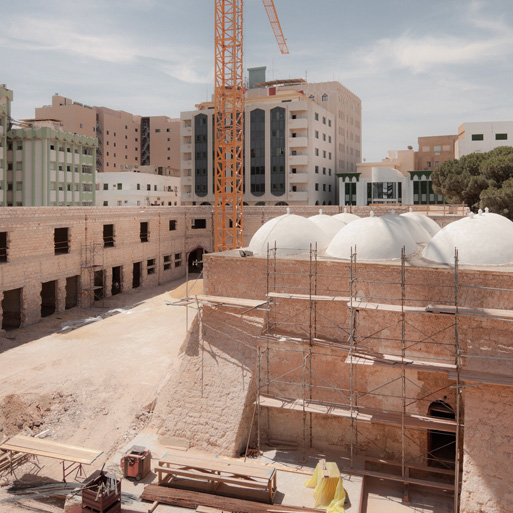
THE RESTORATION
In addition to the philological restoration of the mosque, the intervention also includes new partitions of the large original rooms of the building in order to expand and redistribute the school spaces.
The dividing walls today will be made with the same tuff bricks that were used in the original construction of the building so as to keep the essence of the structure unchanged as much as possible.



